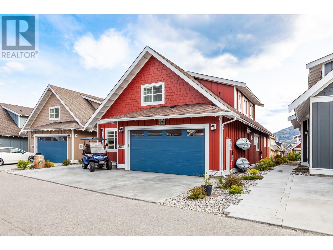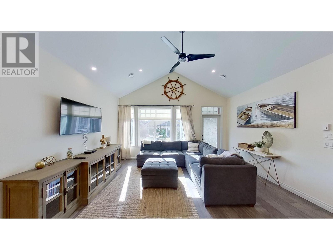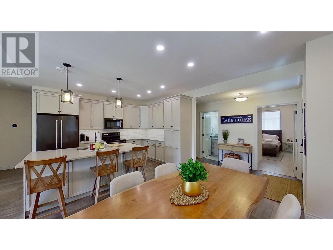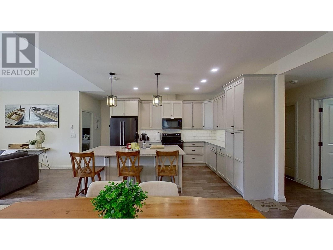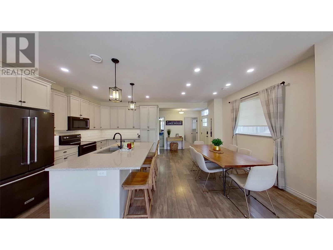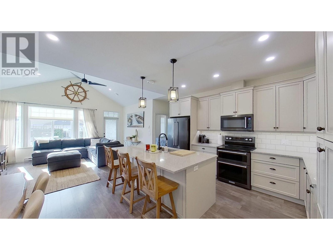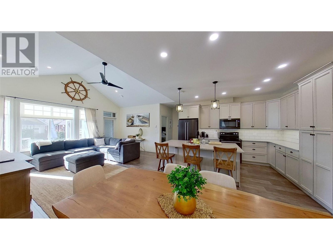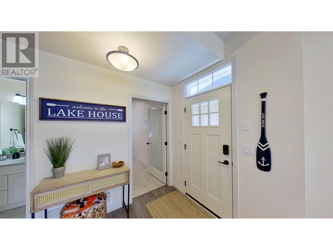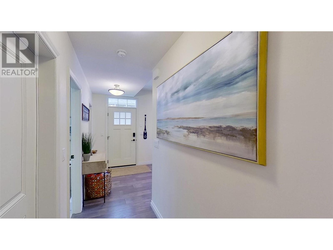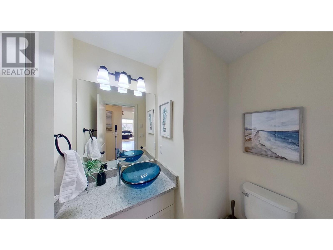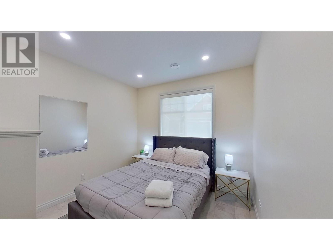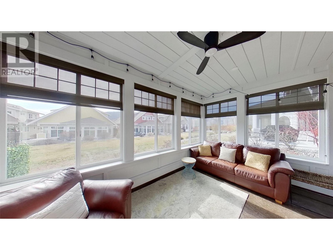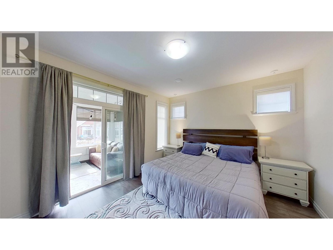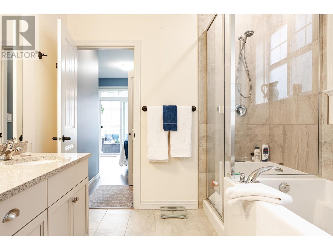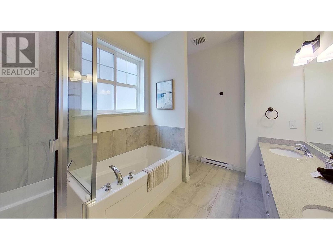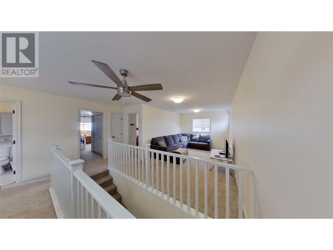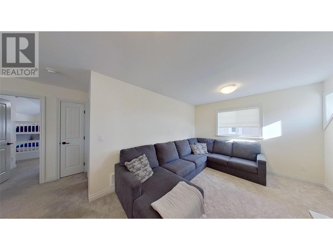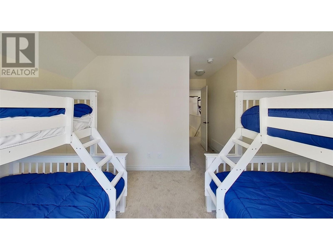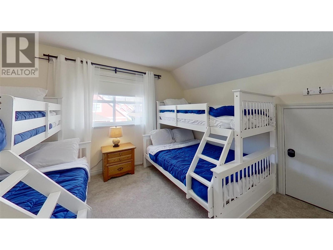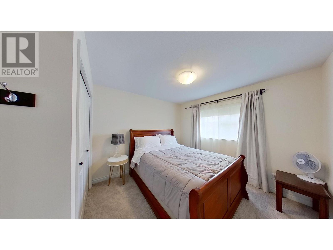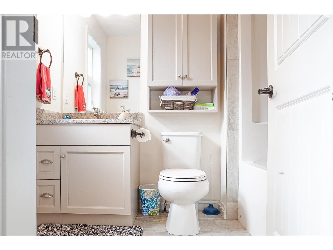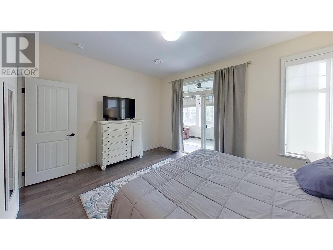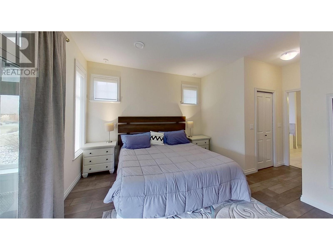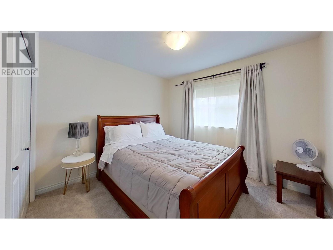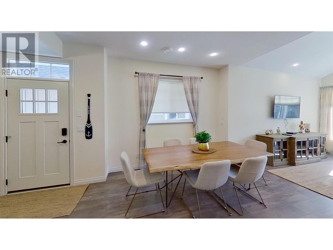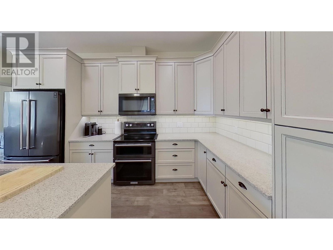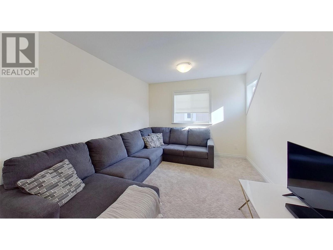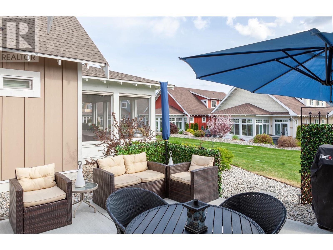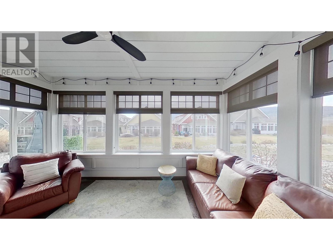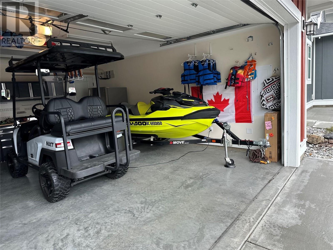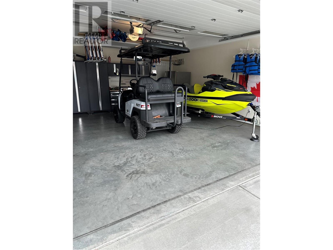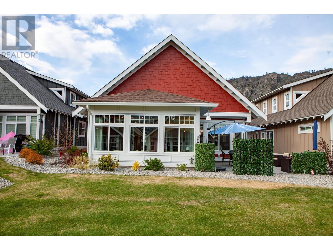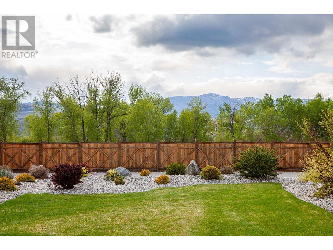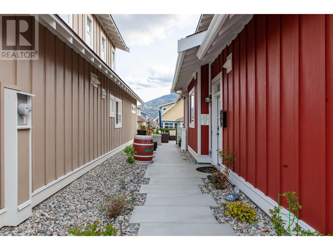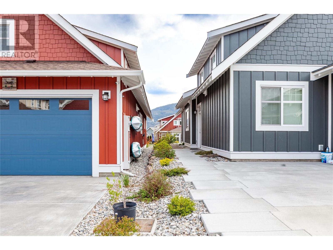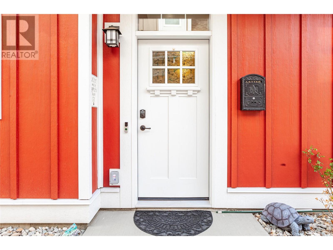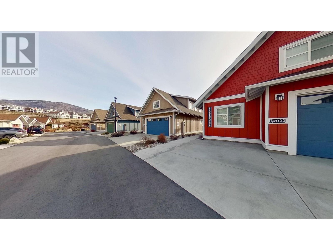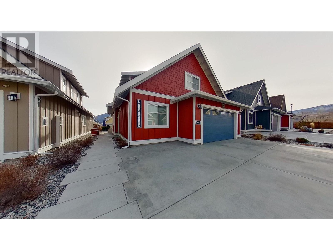| Bathroom Total | 3 |
| Bedrooms Total | 4 |
| Half Bathrooms Total | 1 |
| Year Built | 2018 |
| Cooling Type | See Remarks |
| Heating Type | Baseboard heaters, Forced air |
| Heating Fuel | Electric, Geo Thermal |
| Stories Total | 2 |
| Bedroom | Second level | 13'3'' x 10'9'' |
| Bedroom | Second level | 10'3'' x 10'9'' |
| Family room | Second level | 16'9'' x 10'9'' |
| Full bathroom | Second level | Measurements not available |
| Loft | Second level | 6'9'' x 15'6'' |
| Partial bathroom | Main level | Measurements not available |
| Other | Main level | 5'0'' x 5'0'' |
| Laundry room | Main level | 6'0'' x 5'0'' |
| Bedroom | Main level | 10'6'' x 10'0'' |
| 5pc Ensuite bath | Main level | Measurements not available |
| Primary Bedroom | Main level | 14'6'' x 12'0'' |
| Dining room | Main level | 11'0'' x 10'9'' |
| Kitchen | Main level | 8'6'' x 13'0'' |
| Living room | Main level | 16'3'' x 13'9'' |
Joan Smith
SALES REPRESENTATIVE
Direct: 613-555-5555
agent@agentsemail.com
Royal LePage Team Realty
Unit# 200 – 1335 Carling Ave.
Ottawa, Ontario
Canada K1Z 8N8
Office: 613-725-1171
Toll Free: 1-800-307-1545
The trade marks displayed on this site, including CREA®, MLS®, Multiple Listing Service®, and the associated logos and design marks are owned by the Canadian Real Estate Association. REALTOR® is a trade mark of REALTOR® Canada Inc., a corporation owned by Canadian Real Estate Association and the National Association of REALTORS®. Other trade marks may be owned by real estate boards and other third parties. Nothing contained on this site gives any user the right or license to use any trade mark displayed on this site without the express permission of the owner.
powered by webkits
